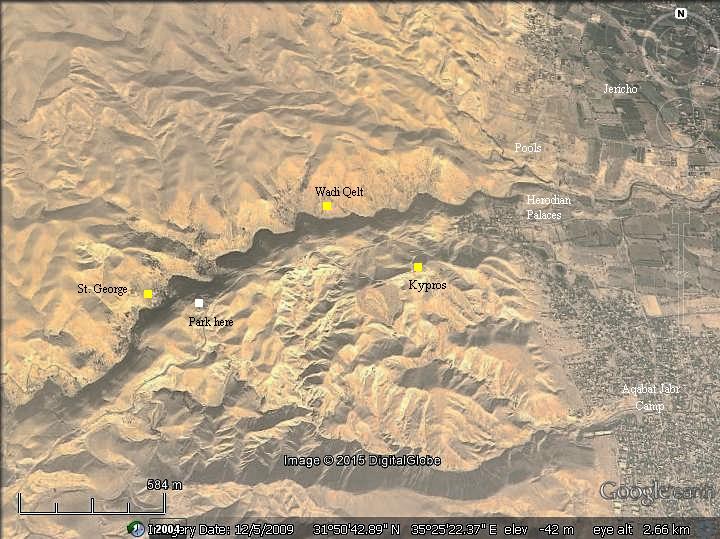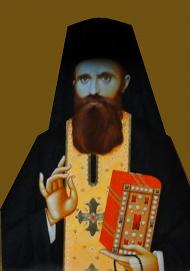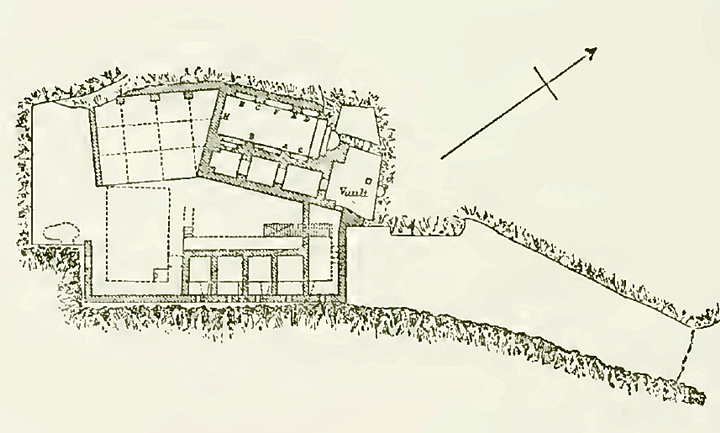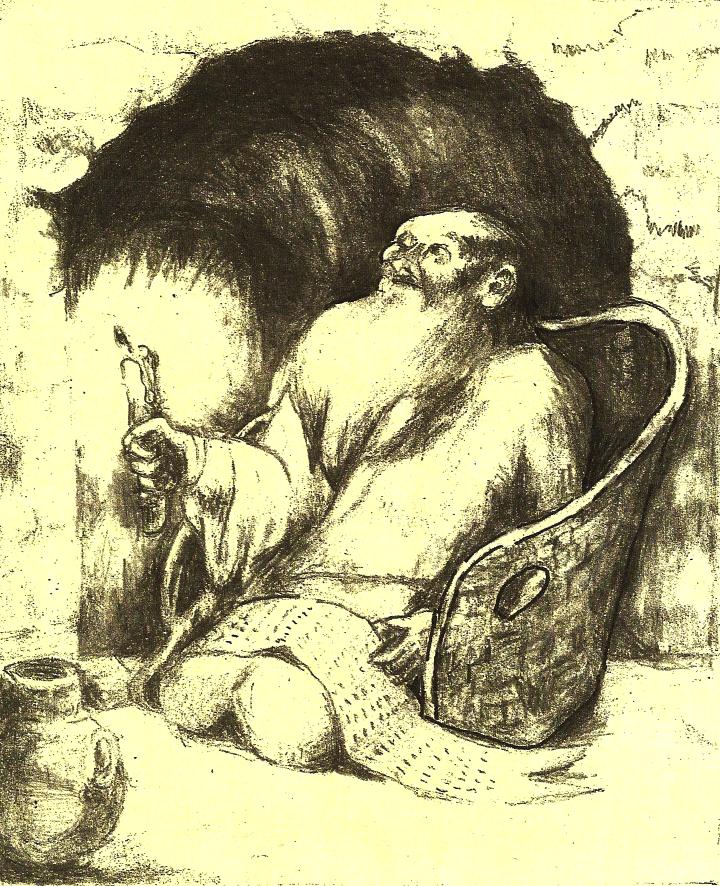

| |
Contents:
Overview Aerial Map History Photos * St. George * Valley * Courtyard * Main Church * Cave Church * Hermits * To Jericho * Kypros Biblical Links Etymology |
Background:
Wadi Qelt (Nahal Prat) is a valley that runs from Jerusalem eastwards to the Jordan valley, north of the Dead Sea. A large Greek Orthodox monastery - St. George Koziba - was founded in the Byzantine period. The monastery complex is located on a cliff above the valley.
Location:
An aerial map of the lower Wadi Qelt is shown here. The brook flows eastwards into the Jordan river, south east of Jericho. The monastery of St. George Koziba is located on the north side of the brook, at a height of -69m, about 9km away from Jericho.
You can point on the yellow squares to navigate to the selected place within this page.

History:
-
Biblical periods - Early Canaanite to Israelite periods (3150 BC- 586 BC)
A red square on the
Biblical map shows the location of the eastern edge of the Wadi Qelt valley on
the Biblical map, where the monastery is located.
An ancient route, named the
Ascent of Adummim, connected the cities and villages on the mountains of
Judea, such as Jerusalem, to the Jordan valley and the city of Jericho.
The route was parallel to the course of the valley, and enters into the
valley only at its edge.

Area of Jericho - during the
Biblical to the Roman periods (based on Bible
Mapper 3.0)
According to the tradition, the caves of
Wadi Qelt were the place where Elijah stayed during the drought (1 Kings 17
1-7):
-
Byzantine period (4th-7th Century AD)
Starting from the 4th Century, monks
started to populate small caves along the banks of Wadi Qelt. Many such monks
found the desert as the suitable place of seclusion, following the 'Desert
theology' of the Old Testament, where the Israelites wandered for forty years in
the desert in order to change their nature and heart. They also were
following the footsteps and life-style of Jesus , who secluded to the desert for
forty days in order to prove his obedience to God (Matthew 4:1-11, Mark 1:12-13,
Luke 4:1-13) , as well as Elijah the prophet and John the Baptist. The desert
monks are often called 'Hermits', based on the Latin and Greek words 'eremita'
and 'eremites' (means: "of the desert").
This way of life formulized into two common methods of Judean desert
monasticism - the Laura and the Coenobium. Initially these forms were loosely
formulated, but in time the oral tradition became more disciplined and followed
strict written rules.
The monastery of Wadi Qelt started
as a Laura. The Laura (or Lavra)
originally meant a cluster of caves or cells used by the hermits
for seclusion, with a church as their weekly meeting center
(usually on Sundays). This functioned as a monastery for
hermits, with an emphasis of solitary religious living during
the 6 weekdays. The word is derived from Greek (meaning
"a path").
The monastery was founded in 480 AD by
John of Thebes (city in Egypt). John was born in Egypt in 440-450, and came
to the Judean caves for seclusion. He gathered several several monks from the
nearby caves into a new Laura.
In 516 John was appointed the Bishop of
Caesarea, but later returned to the Laura.
|
St. George (6th-7th Century):
George came from Cyprus as a
young person in the end of the 6th Century and became a hermit in the
caves of Wadi Qelt. During the Persian conquest in 614 the monastery
was destroyed, and 40 of its monks were murdered. George was imprisoned
but survived, and kept to dwell in the ruins of the Monastery until his
death in 620. He was honored by the monks who named the Monastery as St.
George Koziba.
|
 St. George the Hozebith
St. George the Hozebith |
-
Crusaders
The ruined monastery was restored in 1179
by the Byzantine King Manuel I Komnenus (1118-1180). Manuel, who reigned
from 1143, was an influential Byzantine emperor during the second Crusade.
King Manuel I was a patron of many constructions in the Holy Land, such as the
church of nativity in Bethlehem.
-
Ottoman Period - (1516-1918 A.D.)
The monastery was damaged after the
defeat of the Crusaders, and remained in ruins until the end of the 19th
Century.
|
The area was
examined in the Palestine Exploration Foundation (PEF) survey (1866-1877) by
Wilson, Conder and Kitchener. It appears on the map of sheet 18 and
described in Volume III.
A section of the map, showing the lower
section of Wadi Qelt (Kelt), is here on the right. The monastery is marked as "Deir
el Kelt" on the middle left side.
A Roman road ("Ascent of Adummim") is marked as a double-dashed line.
It starts in Jericho on the right side, passes along an eastern section of
the valley, then goes in parallel to the valley en route to Jerusalem.
Their comprehensive description on pages 192-198
describes the state of the monastery before it was repaired:
"Deir el
Kelt - A ruined monastery perched in the side of a perpendicular
precipice on the north bank of Wady Kelt. It is approached from the east,
on which side is a narrow plateau (120 feet east and west, 30 feet broad)
having above it a cliff. For over 80 feet in length this cliff is covered
with cement, which was once painted in fresco, with figures now
obliterated. In the cliff above the monastery are caves, now inaccessible.
In one an iron bar was visible, probably once used for fixing a rope or
rope-ladder, by which a communication with the hermit in the cell might be
effected".
|
Part of map sheet 18 of Survey of Western Palestine, by Conder and Kitchener, 1872-1877. (Published 1880, reprinted by LifeintheHolyLand.com) |
Their report of
1873 continues, describing the ruins of the monastery:
"The
monastery itself shows three distinct dates of
building. The edifice includes an entrance-hall with vaults below, a chapel and
cells. The chapel is not in the same axis with the rest of the buildings, and
appears to be earlier. The masonry in it is better dressed than in the rest of
the work. The chapel is 36 feet long by 17 feet broad, interior measure. Its
bearing is 45°. At the east end is an apse 7 feet diameter ; this has a window
in the side placed askew, so as to have a bearing 90°, or due east. Behind
the chapel Is
a small chamber having a tomb beneath the
floor, cut in the rock, and containing remains of bones much decayed. This
chamber has also an apse. The small cell beyond this is cut in rock, and
measures 10 feet by 13 feet. A corridor leads from the south door of the main
chapel to the smaller chapel. The
buttresses in the large chapel are evidently later additions, for they are built
across the second series of frescoes ; they support the ribs of the vault, and
they are of finely dressed ashlar. The interior walls of the chapel, of the
corridor, and of the small chapel behind, are all covered with cement and
painted in fresco, with figures and inscriptions. Two sets of these frescoes are
visible in places ; the older are much defaced, but appear to have been better
executed....".
A plan of the monastery is illustrated on page
192, with a legend of the inscriptions and frescoes that the survey identified,
as detailed in the remainder of their report.

Illustration of the
monastery [PEF report, Vol 3 p. 192]
The surveyors concluded (pp 197-198):
"We have thus indications of the various dates of
the buildings :
* 1St. The chapel and the original frescoes, dating possibly back to the early Christian period (fifth century).
* 2nd. The monastery, the vaults, and the second series of frescoes. Probably Crusading, from evidence of the character employed in the inscriptions.* 3rd. The restoration of Ibrahim and Musa of the town of Jufna, which is still a Christian village".
Starting from 1878, just a few years after the survey, a Greek
monk by the name Kalinik started to restore the monastery, which was completed
in 1901.
-
Modern period
St. George Koziba is one of the few
monasteries which are active in the Judean desert. Since the site is close to
hostile areas, it is advised to follow security instructions regarding the
visit, and always travel in groups.
Photos:
All photos by Tuvia Liran
(a) St George:
The cliff hanging structures of the monastery are located on the north bank. A bridge - seen on the bottom of the picture - connects the south and north sides of the Qelt valley.
Click on the photos to view in higher resolution...
A closer view of the monastery is seen in the following photo.
The monastery has several levels of construction:
- On the lowest level are storehouses and a vault where the remains of the early monks are kept.
- On the middle level is the main church.
- On the upper level is the cave of Elijah.
(b) The valley:
The Qelt valley to the south of the monastery is fertile, and served the monks to grow some vegetables and operate a nearby flour mill.
The waters were conveyed by an aqueduct from the Qelt spring, 3KM upstream.
(c) Monastery Courtyard:
Tuvia, whose photos appear in this web page, stands at the entrance to the monastery. An inscription is seen on the wall to the left of the entrance.
Inside the courtyard of the monastery:
A bell tower was added in 1952:
A closer view of the bells:
(d) Main Church:
The main church was initially dedicated by the founder St. John to the Virgin Mary. It was later dedicated to St. George the Hozebite and St. John Jacob the Romanian.
The painted ceiling of the main church is seen in the following photo:
|
The "Templon",
also called the iconostasis, is a decorated covered screen with
icons and paintings. It separates the hall of the nave and
the altar behind the center table. The middle door, called
the beautiful gate, is used only by the clergy to enter to the
altar behind the templon. In its center are the golden royal
doors.
|
|
The double headed eagle is a symbol of the Byzantine empire and the Greek Orthodox church, such as seen on the floor of the Holy Sepulcher.
Inside the chest is the box, or reliquary (container for relics), are bones of St. George the Hozebite, a famous hermit who dwelt here in the 6th Century and gave the name to the Monastery.
|
In the church are relics of
the founding fathers, and remains of the monks who were killed
here in 614 AD during by the Persians.
On the wall, among
other paintings, is the illustration of St. George the Hozebit.
|
|
The following photo shows a detail of the previous picture. Inside the glass gasket are remains of a Romanian monk, St. John Jacob the Romanian, who dwelt here in a small cave for 8 years and died in 1960.
Other sections of the church are shown in the next photos:
Another section, behind the door:
An illustration shows (top row): Jesus in the center, Mary on the left, and Joseph on the right. On the right side are the founding monks, and on the lower left side is the scene of the death of Virgin Mary.
(e) Cave Church:
The small cave-chapel behind the main chapel is in the
following photo. This is the cave church of St Elijah. The walls are
also covered with frescoes, with figures and inscriptions. On the
left side of the fresco is Elijah in a cave in the desert, fed
by the raven.
A painting of Elijah in the desert is seen in the next photo. The Greek letters on
the right are Ηλίας,
or: Elias (Elijah).
The prophet is often illustrated with a
raven bringing food while he was hiding, as described by the Bible (1
Kings 17: 1-7): "...Get thee hence,
and turn thee eastward, and hide thyself by the brook Cherith, that
is before Jordan. .. And the ravens brought him bread and flesh
in the morning, and bread and flesh in the evening; and he drank of
the brook".
The Cherith brook in this passage, according to the Byzantine tradition, is Wadi Qelt
(an Arabic name of the valley). The Biblical name of the
brook "Cherith" may have meaning "engraving". Perhaps that is the
source of the Byzantine name of the place - Hazeva (meaning in
Hebrew digging in).
(f) Monks:
The monks, or hermits, lived in seclusion in caves around the monastery. There are dozens of such caves located along the valley, especially on the north bank, east of the monastery.
Another section of valley, with openings to small caves where the monks once used to seclude themselves:
Some of the caves had walls built inside, such as the cave seen here on the north bank:
Another cave with built staircase:
The following cave is reached within the complex and is reached by a ladder. The food and water were raised up to the monk by a lever and basket.
A small chapel is also built nearby, in the entrance to one of the caves.
(g) Down to Jericho:
Along the south bank of Wadi Qelt is the route of the Roman road from Jericho to Jerusalem.
In a level below the road is the Ottoman period aqueduct, which brought water from the springs of Qelt down to the agriculture fields of Jericho.
The tour continued down to the eastern edge of the valley,
along its northern bank. This path follows the course of the second
(earlier) aqueduct, dated to the Hasmonean period (2nd Century BC).
It brought waters from the Qelt spring down to the Hasmonean
palaces.
Some panoramic scenes along the walk are in the following photos:
Black crosses marked the way to the monastery.
A station along the way, with steps around the cross, seemed like a good place to rest:
Getting closer to the plains of Jericho and the Jordan valley, the first houses appear in the background:
The edge of the valley is reached. Notice the Ottoman period aqueduct on the top right side, at a higher level, which brought water to the city of Jericho.
The neighborhoods of modern Jericho, in the western
side of the Jordan valley, are seen in the
background of the following photo.
In an area closer to the edge of the Wadi Qelt are
remains of the Hasmonean palaces of Jericho, as well as ruins of
Roman Jericho. These are described in a separate page.
Farther on its way to the Jordan river, 10KM to the
east, the brook cuts through the soft layers of the Marlstone, a
soft rock (Hebrew: Havar), which is made of
calcium carbonate or lime-rich mud. The marlstone is a
residue of the deposits accumulated when the Dead Sea covered larger
areas, starting from 2 Million years ago.
(h) Kypros fortress:
South of the edge of the valley are the ruins of Kypros (Cyprus), a desert fortress built by the Hasmoneans. The fortress was one of two Hasmonean desert forts (named Threx and Taurus) that sealed the north and south sides of the entrance to Wadi Qelt - an important route to Jerusalem.
Kypros was first built during the
Hasmonean Kingdom, probably in 120BC by John Hyrcanus (reigned
134-104BC). Josephus Flavius wrote (Wars 1 8 2): "He
(Hyrcanus) also built walls about proper places... that lay upon the
mountains of Arabia". The purpose of this fortress, as well as the other six
desert fortresses, was to protect the eastern border of the Jewish
Kingdom against the Edomites and other threats from the east. These fortresses had additional
designations - they served as palaces, protected royal treasures,
stored supplies and weapons, and also functioned as prisons.
The fortress was probably destroyed by
Pompey the Great during the Roman conquest in 63 BC. It was later refortified by
Herod the Great, and named after his mother.
Links:
* External links:
* Internal links: |

Comments
Post a Comment